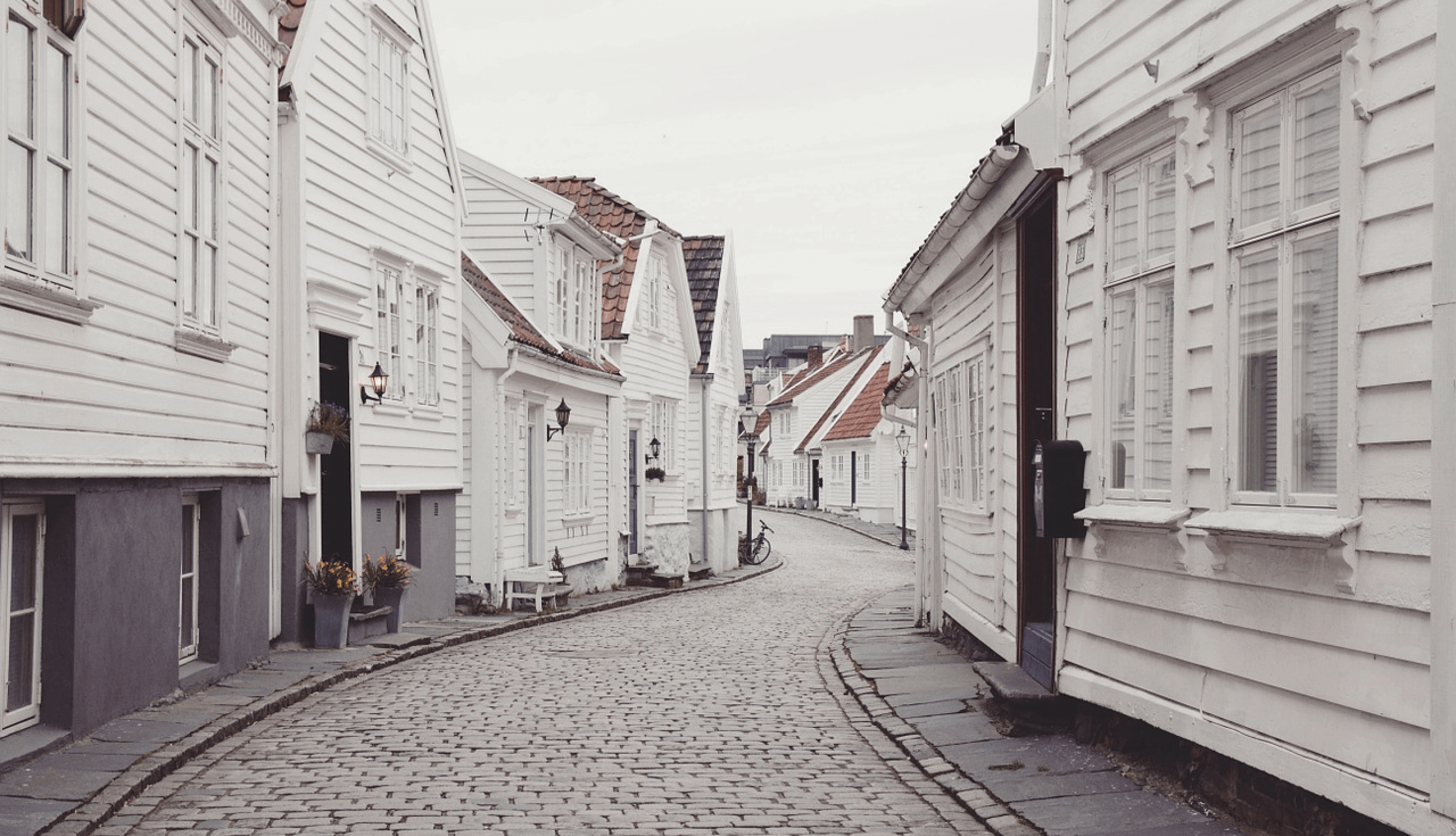$1,350,000
$1,300,000
3.8%For more information regarding the value of a property, please contact us for a free consultation.
5 Beds
3.5 Baths
5,406 SqFt
SOLD DATE : 03/31/2025
Key Details
Sold Price $1,350,000
Property Type Single Family Home
Sub Type Detached Single
Listing Status Sold
Purchase Type For Sale
Square Footage 5,406 sqft
Price per Sqft $249
MLS Listing ID 12255522
Sold Date 03/31/25
Style Contemporary
Bedrooms 5
Full Baths 3
Half Baths 1
Year Built 1994
Annual Tax Amount $30,194
Tax Year 2023
Lot Dimensions 100X200
Property Sub-Type Detached Single
Property Description
Stunning, sunny and spacious custom built contemporary home on one of East Highland Park's most sought after streets. A beautiful 2-story foyer welcomes you with sunlight and air. Lovely separate living room and dining room are perfect for holiday entertaining. Amazing family room with granite surround fireplace and sliders to one of two patios and the fenced rear yard and saltwater pool opens to large kitchen and breakfast area, also with sliders to the patio and rear yard. Requisite 1st-floor office, big mudroom/laundry and a very cool powder room complete the main level. Upstairs you'll find an extraordinary primary suite with huge walk-in closet, fireplace, luxury bath, sitting room, and an enclosed porch overlooking the rear yard and golf course. 3 additional really nice-sized bedrooms and a hall bath complete the second level. The lower level is finished with an enormous recreation room with multiple areas for relaxing, exercising, or playing and an extra bedroom and full bath. Oversized 3-car garage, a swimmer's pool outside, and ample table land on the builder's half-acre professionally landscaped lot. Tons of storage, too. Truly a great house in a stellar location.
Location
State IL
County Lake
Area Highland Park
Rooms
Basement Full
Interior
Heating Natural Gas, Forced Air, Zoned
Cooling Central Air, Zoned
Equipment TV-Cable, Security System, Ceiling Fan(s), Fan-Whole House, Backup Sump Pump;, Generator
Fireplace N
Appliance Double Oven, Microwave, Dishwasher, High End Refrigerator, Freezer, Washer, Dryer, Disposal, Wine Refrigerator, Cooktop, Humidifier
Exterior
Exterior Feature Balcony, Patio, Dog Run, In Ground Pool, Outdoor Grill
Parking Features Attached
Garage Spaces 3.0
Building
Lot Description Fenced Yard
Sewer Public Sewer
Water Lake Michigan
New Construction false
Schools
Elementary Schools Indian Trail Elementary School
Middle Schools Edgewood Middle School
High Schools Highland Park High School
School District 112 , 112, 113
Others
HOA Fee Include None
Ownership Fee Simple
Special Listing Condition None
Read Less Info
Want to know what your home might be worth? Contact us for a FREE valuation!

Our team is ready to help you sell your home for the highest possible price ASAP

© 2025 Listings courtesy of MRED as distributed by MLS GRID. All Rights Reserved.
Bought with Brian Levitas • Fulton Grace Realty



