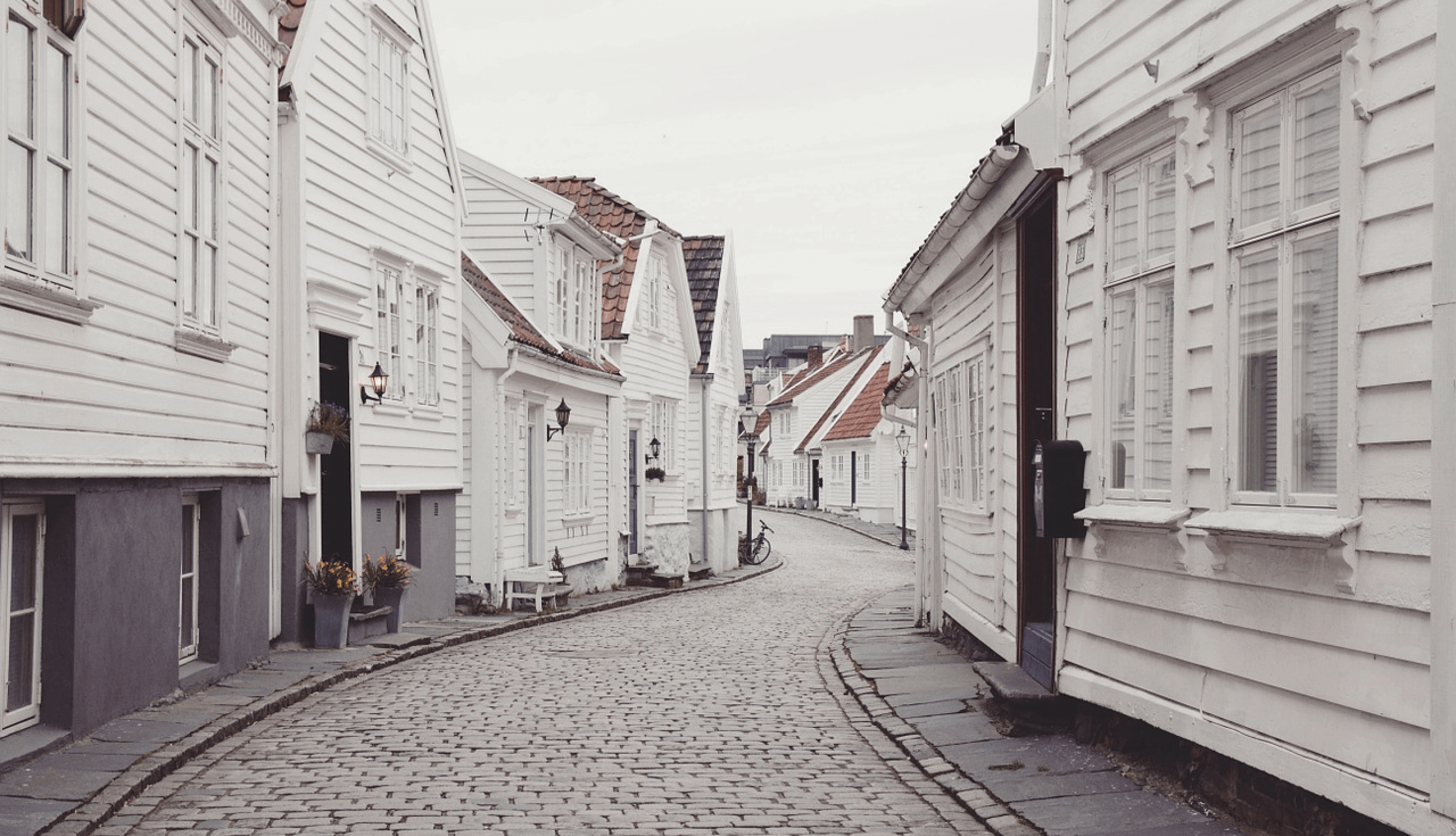$910,000
$895,000
1.7%For more information regarding the value of a property, please contact us for a free consultation.
3 Beds
3 Baths
2,200 SqFt
SOLD DATE : 03/31/2025
Key Details
Sold Price $910,000
Property Type Townhouse
Sub Type T3-Townhouse 3+ Stories
Listing Status Sold
Purchase Type For Sale
Square Footage 2,200 sqft
Price per Sqft $413
Subdivision Tamerlane
MLS Listing ID 12278904
Sold Date 03/31/25
Bedrooms 3
Full Baths 3
HOA Fees $258/mo
Rental Info Yes
Year Built 1993
Annual Tax Amount $14,280
Tax Year 2023
Lot Dimensions 14X56X19X56
Property Sub-Type T3-Townhouse 3+ Stories
Property Description
Stunning, Sun-Drenched Townhome in Prime Tamerlane Location! Nestled in a private cul-de-sac in one of Chicago's most sought-after neighborhoods, this impeccably renovated 3-bedroom, 3-bathroom townhome offers modern luxury, comfort, and convenience.Step inside to brand-new oak hardwood floors and a thoughtfully designed layout with all three bedrooms on the same level. The inviting first floor features a newly remodeled full bath, a spacious family room, a large laundry closet with a brand-new Samsung washer and dryer, and direct access to the attached garage. A sliding glass door leads to a private, serene patio-perfect for relaxing or entertaining. Upstairs, the open-concept living and dining area boasts soaring 9-ft ceilings, abundant natural light, and a custom wood-burning/gas-start fireplace-a true centerpiece of the home. The gourmet kitchen is a chef's dream, featuring gray shaker cabinets, stunning quartz countertops, a large island with ample storage, a pantry, and premium stainless steel appliances. Retreat to the luxurious primary suite, complete with a spacious walk-in closet and a beautifully updated en-suite bath featuring double sinks, a walk-in shower, and a sleek new vanity with designer fixtures. Two additional bedrooms and a newly renovated full bath complete the upper level. This well-maintained home also offers updated windows, a hallway skylight, a newer roof, fresh paint throughout, all-new wood floors, and modern light fixtures. Located just steps from Wrightwood Park, Southport Corridor, top-rated private and public schools, public transit, and incredible dining and entertainment options, this home is perfectly positioned to enjoy the best of city living. Plus, don't miss out on the legendary Scarylane Halloween Neighborhood Party!Don't wait-schedule your showing today!
Location
State IL
County Cook
Area Chi - Lincoln Park
Rooms
Basement None
Interior
Interior Features Skylight(s), Hardwood Floors, First Floor Laundry, Laundry Hook-Up in Unit
Heating Natural Gas, Forced Air
Cooling Central Air
Fireplaces Number 1
Fireplaces Type Gas Starter
Fireplace Y
Appliance Range, Microwave, Dishwasher, Refrigerator, Washer, Dryer, Disposal, Stainless Steel Appliance(s), Humidifier
Laundry In Unit
Exterior
Exterior Feature Patio, Storms/Screens
Parking Features Attached
Garage Spaces 1.0
Building
Lot Description Fenced Yard
Story 3
Sewer Public Sewer
Water Lake Michigan
New Construction false
Schools
Elementary Schools Prescott Elementary School
Middle Schools Prescott Elementary School
High Schools Lincoln Park High School
School District 299 , 299, 299
Others
HOA Fee Include Exterior Maintenance,Lawn Care,Scavenger,Snow Removal
Ownership Fee Simple w/ HO Assn.
Special Listing Condition List Broker Must Accompany
Pets Allowed Cats OK, Dogs OK
Read Less Info
Want to know what your home might be worth? Contact us for a FREE valuation!

Our team is ready to help you sell your home for the highest possible price ASAP

© 2025 Listings courtesy of MRED as distributed by MLS GRID. All Rights Reserved.
Bought with Kelly Parker • Compass



