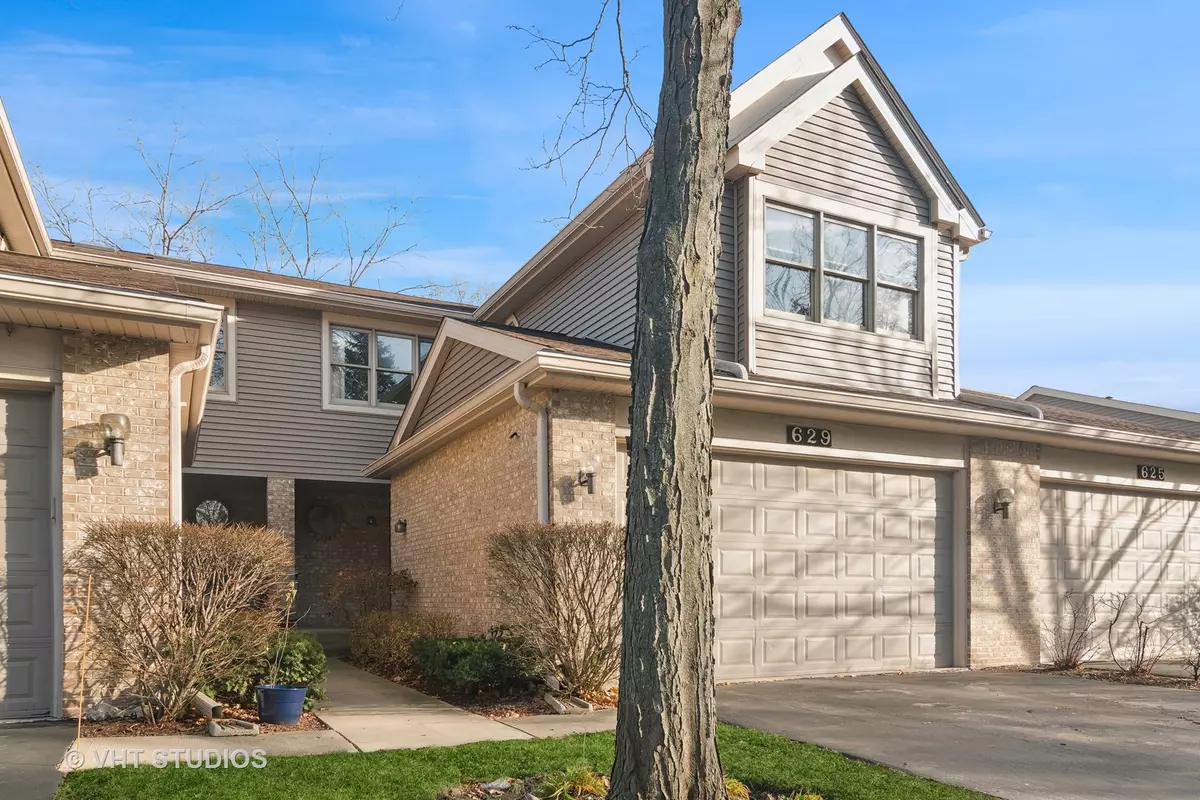$415,000
$396,000
4.8%For more information regarding the value of a property, please contact us for a free consultation.
2 Beds
2.5 Baths
1,775 SqFt
SOLD DATE : 01/10/2025
Key Details
Sold Price $415,000
Property Type Townhouse
Sub Type Townhouse-2 Story
Listing Status Sold
Purchase Type For Sale
Square Footage 1,775 sqft
Price per Sqft $233
MLS Listing ID 12217830
Sold Date 01/10/25
Bedrooms 2
Full Baths 2
Half Baths 1
HOA Fees $360/mo
Rental Info Yes
Year Built 1993
Annual Tax Amount $7,899
Tax Year 2023
Lot Dimensions 0X0X0X0
Property Description
Location! Location! Location! This townhome in Timberlake Estates in Palatine is waiting for you! The complex is one of the most popular subdivisions in Palatine because it is well managed and a friendly place to live. The home has been well maintained including a new roof in August of 2024, hot water heater 2023 and hi efficiency HVAC system 2021. Brand new carpeting 11/2024 throughout the main living areas shows off the fabulous 2 story living space. The main floor has an open floor plan including an eat in kitchen with stainless steel appliances and laminate flooring. Entertain in the formal dining room with sliding doors to the outdoor deck where perhaps you can relax with a drink with friends or barbeque in the summer. The great room boasts soaring vaulted ceilings, ceiling fan and a fireplace to warm things up in winter. Floor to ceiling windows allow the sunlight to permeate this space. Upstairs, the loft is currently used as a home office. The spacious owner's suite has a sitting area and large walk-in closet with an attached bath with soaker tub, separate shower and large vanity. The oversized guest room is definitely a plus. An unfinished basement allows room to grow and add your own flare for additional living space.
Location
State IL
County Cook
Area Palatine
Rooms
Basement Full
Interior
Interior Features Vaulted/Cathedral Ceilings
Heating Natural Gas, Forced Air
Cooling Central Air
Fireplaces Number 1
Fireplaces Type Wood Burning, Attached Fireplace Doors/Screen
Equipment Ceiling Fan(s), Sump Pump
Fireplace Y
Appliance Dishwasher, Disposal, Range, Washer, Refrigerator, Dryer
Laundry In Unit
Exterior
Exterior Feature Deck
Parking Features Attached
Garage Spaces 2.0
Amenities Available None
Roof Type Asphalt
Building
Lot Description Common Grounds
Story 2
Sewer Public Sewer
Water Lake Michigan
New Construction false
Schools
Elementary Schools Gray M Sanborn Elementary School
Middle Schools Walter R Sundling Middle School
High Schools Palatine High School
School District 15 , 15, 211
Others
HOA Fee Include Snow Removal,Scavenger,Exterior Maintenance,Lawn Care
Ownership Fee Simple
Special Listing Condition None
Pets Allowed Dogs OK, Cats OK
Read Less Info
Want to know what your home might be worth? Contact us for a FREE valuation!

Our team is ready to help you sell your home for the highest possible price ASAP

© 2025 Listings courtesy of MRED as distributed by MLS GRID. All Rights Reserved.
Bought with Alexandra Morgan • Jameson Sotheby's Intl Realty








