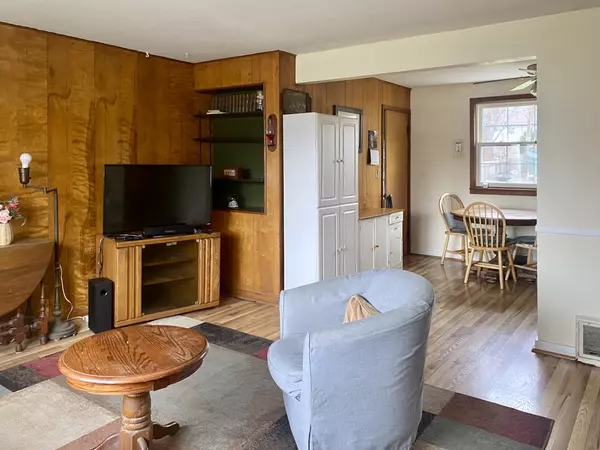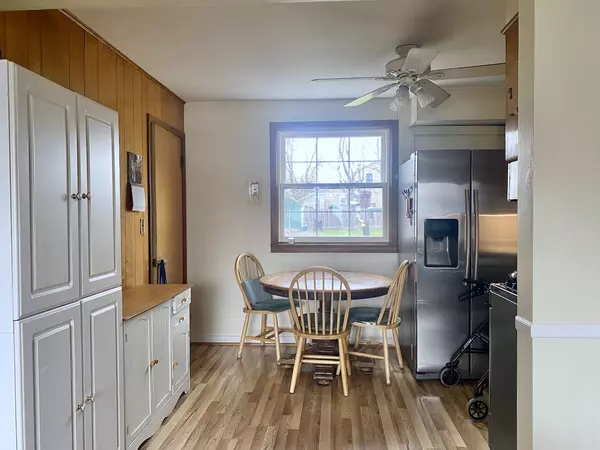$248,000
$245,000
1.2%For more information regarding the value of a property, please contact us for a free consultation.
3 Beds
1 Bath
1,112 SqFt
SOLD DATE : 01/06/2025
Key Details
Sold Price $248,000
Property Type Single Family Home
Sub Type Detached Single
Listing Status Sold
Purchase Type For Sale
Square Footage 1,112 sqft
Price per Sqft $223
Subdivision Old West Dundee
MLS Listing ID 12213802
Sold Date 01/06/25
Style Ranch
Bedrooms 3
Full Baths 1
Year Built 1946
Annual Tax Amount $5,098
Tax Year 2023
Lot Size 9,321 Sqft
Lot Dimensions 60X150
Property Description
Check out this super cute 3 bedroom ranch nestled between the Fox River and Downtown in the historic district of West Dundee. Featuring a large living room with built-in shelving, newer laminate flooring and a picture window looking out onto the quiet street with views of beautiful South End Park. The adorable kitchen is open to the dining area which looks over the massive fenced yard! This space is ready for your special touches. The master bedroom addition creates possibilities for an attached office or sitting room. The large basement has a laundry room and workroom and large recreation room with a large cedar closet for storage. There is an attached one-car garage and cute paver brick patio. Upgrades include laminate floors-2018, Furnace-2016, Brick Paver patio-2018, Asphalt driveway-2022, SS refrigerator & Stove-2016, Roof (complete tear-off)-2013, LR windows and door-2017, leafguard gutters-2018, garage door opener-2023. Freshly painted LR and bathroom-2024. Great neighborhood 5 minutes to expressways and Randall Rd. shopping. Close to parks, the Riverwalk, restaurants, shops & bikepath. The Pathways Program offers possibilities with High School choice. Don't miss it!
Location
State IL
County Kane
Area Dundee / East Dundee / Sleepy Hollow / West Dundee
Rooms
Basement Full
Interior
Interior Features Hardwood Floors, First Floor Bedroom, First Floor Full Bath, Built-in Features
Heating Natural Gas, Forced Air
Cooling Central Air
Fireplace N
Appliance Range, Refrigerator
Laundry Common Area
Exterior
Exterior Feature Patio
Parking Features Attached
Garage Spaces 1.0
Community Features Park, Curbs, Sidewalks, Street Lights, Street Paved
Roof Type Asphalt
Building
Lot Description Fenced Yard, Mature Trees
Sewer Public Sewer
Water Public
New Construction false
Schools
Elementary Schools Dundee Highlands Elementary Scho
Middle Schools Dundee Middle School
High Schools Dundee-Crown High School
School District 300 , 300, 300
Others
HOA Fee Include None
Ownership Fee Simple
Special Listing Condition None
Read Less Info
Want to know what your home might be worth? Contact us for a FREE valuation!

Our team is ready to help you sell your home for the highest possible price ASAP

© 2025 Listings courtesy of MRED as distributed by MLS GRID. All Rights Reserved.
Bought with Alexis Gutierrez • Keller Williams Preferred Realty








