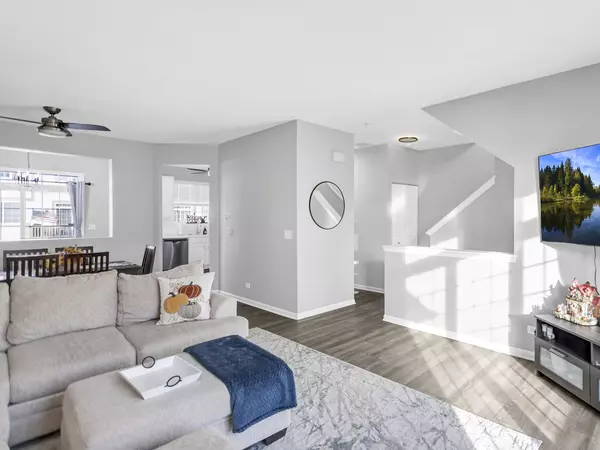$368,000
$365,000
0.8%For more information regarding the value of a property, please contact us for a free consultation.
2 Beds
2.5 Baths
1,899 SqFt
SOLD DATE : 12/11/2024
Key Details
Sold Price $368,000
Property Type Townhouse
Sub Type T3-Townhouse 3+ Stories
Listing Status Sold
Purchase Type For Sale
Square Footage 1,899 sqft
Price per Sqft $193
Subdivision Easton Park
MLS Listing ID 12198593
Sold Date 12/11/24
Bedrooms 2
Full Baths 2
Half Baths 1
HOA Fees $324/mo
Rental Info Yes
Year Built 2010
Annual Tax Amount $7,260
Tax Year 2023
Lot Dimensions 1307
Property Description
Welcome to this beautifully designed 2-bedroom, 3-bath townhome with a spacious two and a half car garage, bonus room, and an additional loft! This thoughtfully planned townhome greets you with an open-concept main level with 9ft ceilings, filled with natural light and featuring a modern kitchen with stainless steel appliances, quartz countertops, ample cabinetry, eat-in kitchen, and offers a private balcony. Upstairs, you'll find a versatile loft space, perfect for a home office, reading nook, or play area. Your primary bedroom offers a private en-suite bathroom, an oversized walk in closet and updated private bath creating a retreat-like feel. Upstairs you will also find an additional bedroom and full bathroom that is perfect for accommodating guests. The basement offers a bonus room that adds even more space for entertaining, and the two and a half -car garage provides ample storage for all your needs. Located in a vibrant community close to shopping, dining, and parks, this townhome combines spacious comfort with a low-maintenance lifestyle. Conveniently located, just a short drive to the train, Rt 59, 88, 355 & 290. Don't miss out on this fantastic opportunity!
Location
State IL
County Dupage
Area Carol Stream
Rooms
Basement Full
Interior
Interior Features Wood Laminate Floors, Second Floor Laundry, Laundry Hook-Up in Unit, Walk-In Closet(s), Ceiling - 9 Foot, Open Floorplan, Some Carpeting
Heating Natural Gas, Forced Air
Cooling Central Air
Equipment Ceiling Fan(s)
Fireplace N
Appliance Dishwasher
Laundry In Unit, Laundry Closet
Exterior
Exterior Feature Balcony, Storms/Screens
Parking Features Attached
Garage Spaces 2.5
Roof Type Asphalt
Building
Story 3
Sewer Public Sewer
Water Public
New Construction false
Schools
Elementary Schools Carol Stream Elementary School
Middle Schools Jay Stream Middle School
High Schools Glenbard North High School
School District 93 , 93, 87
Others
HOA Fee Include Insurance,Exterior Maintenance,Lawn Care,Snow Removal
Ownership Fee Simple w/ HO Assn.
Special Listing Condition None
Pets Allowed Cats OK, Dogs OK
Read Less Info
Want to know what your home might be worth? Contact us for a FREE valuation!

Our team is ready to help you sell your home for the highest possible price ASAP

© 2024 Listings courtesy of MRED as distributed by MLS GRID. All Rights Reserved.
Bought with Dmytro Shcherbitskyi • @properties Christie's International Real Estate








