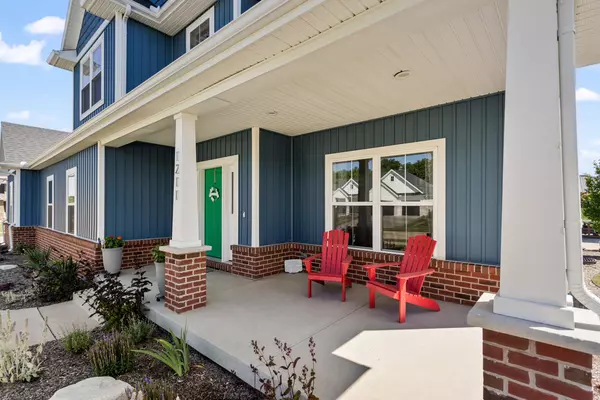$625,000
$640,000
2.3%For more information regarding the value of a property, please contact us for a free consultation.
5 Beds
4 Baths
3,366 SqFt
SOLD DATE : 11/21/2024
Key Details
Sold Price $625,000
Property Type Single Family Home
Sub Type Detached Single
Listing Status Sold
Purchase Type For Sale
Square Footage 3,366 sqft
Price per Sqft $185
Subdivision Thornewood
MLS Listing ID 12101297
Sold Date 11/21/24
Style Traditional
Bedrooms 5
Full Baths 4
HOA Fees $14/ann
Year Built 2019
Annual Tax Amount $15,998
Tax Year 2023
Lot Dimensions 251 X 172 X 180 X76
Property Description
Welcome to 1211 Willowgrove Lane! This stunning home, built in 2019, offers 5 spacious bedrooms and 4 full bathrooms, along with a full basement for extra living or entertainment space. Step inside and you'll be greeted by gleaming hardwood floors throughout the first and second floor, soaring ceilings that create a sense of grandeur, and an open floor plan that invites in plenty of natural light. First floor bedroom with an adjacent bathroom is perfect for family members who are looking for one-story living. Additionally, the property features a 4-car garage, as well as a separate heated and air-conditioned 5th stall, providing ample room for your vehicle and storage needs. If outdoor living is your preference, then look no further; the 10 x 20 gazebo, large patio and firepit are ready for your entertaining needs, while the irrigation system and raised vegetable bed provide the perfect spot to grow your own vegetables and herbs. Want to cook al fresco, a natural gas line is already installed, just bring your own grill! Get ready to experience a perfect blend of style, comfort, and functionality in this exceptional residence.
Location
State IL
County Champaign
Area Western Champaign County / Piatt & Mcclean Counties
Rooms
Basement Full
Interior
Interior Features Hardwood Floors, First Floor Bedroom, In-Law Arrangement, Second Floor Laundry, First Floor Full Bath, Ceiling - 9 Foot, Open Floorplan, Some Carpeting, Some Window Treatment, Dining Combo, Drapes/Blinds, Granite Counters, Separate Dining Room
Heating Natural Gas, Forced Air, Sep Heating Systems - 2+
Cooling Central Air, Window/Wall Unit - 1
Fireplaces Number 1
Fireplaces Type Gas Log
Fireplace Y
Appliance Range, Microwave, Dishwasher, Refrigerator, High End Refrigerator, Washer, Dryer, Disposal, Range Hood, Gas Cooktop, Gas Oven
Laundry Electric Dryer Hookup, Laundry Closet
Exterior
Exterior Feature Patio, Fire Pit
Parking Features Attached
Garage Spaces 5.0
Community Features Sidewalks
Roof Type Asphalt
Building
Lot Description Corner Lot, Irregular Lot, Outdoor Lighting
Sewer Public Sewer
Water Public
New Construction false
Schools
Elementary Schools Mahomet Elementary School
Middle Schools Mahomet Junior High School
High Schools Mahomet-Seymour High School
School District 3 , 3, 3
Others
HOA Fee Include Other
Ownership Fee Simple
Special Listing Condition None
Read Less Info
Want to know what your home might be worth? Contact us for a FREE valuation!

Our team is ready to help you sell your home for the highest possible price ASAP

© 2024 Listings courtesy of MRED as distributed by MLS GRID. All Rights Reserved.
Bought with Nate Evans • eXp Realty,LLC-Maho








