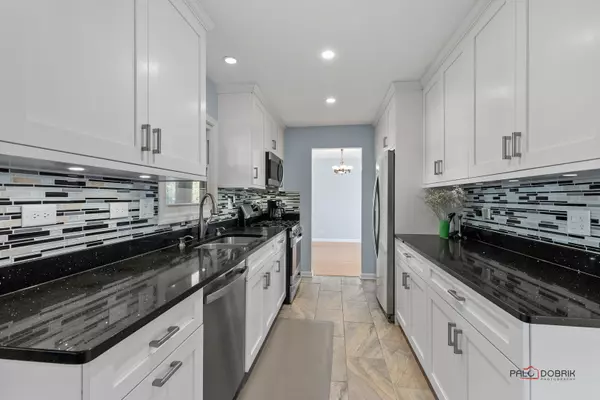$481,500
$480,000
0.3%For more information regarding the value of a property, please contact us for a free consultation.
4 Beds
2.5 Baths
1,935 SqFt
SOLD DATE : 11/20/2024
Key Details
Sold Price $481,500
Property Type Single Family Home
Sub Type Detached Single
Listing Status Sold
Purchase Type For Sale
Square Footage 1,935 sqft
Price per Sqft $248
Subdivision Deerpath
MLS Listing ID 12048284
Sold Date 11/20/24
Style Colonial
Bedrooms 4
Full Baths 2
Half Baths 1
Year Built 1976
Annual Tax Amount $10,725
Tax Year 2023
Lot Size 9,147 Sqft
Lot Dimensions 29X149X109X124
Property Description
Yes! You found it! Updated 4 bedroom, 2.1 bath home in Deerpath in a cul-de-sac and in Lincolnshire Grade Schools and Stevenson High School District! Expansive entry with skylight and huge closet. All rooms have been freshly painted. Beautiful Maple hardwood floors in Living Room, Dining Room and Family Room. Updated kitchen has all Stainless-Steel appliances, white cabinets with pull-out shelves, back splash and quartz counter tops. The quartz top eating Island is moveable and provides more storage space. Recessed Lighting in Family Room. New carpet installed on stairs and through-out all bedrooms on 2nd floor. Primary bedroom suite is complete with private bath and walk-in closet. Two more-bedroom closets are walk-in, all have automatic lighting when opened. Heated covered back porch is used all year round and leads you out to the deck and brick paver patio. Back yard is huge and bordered with flower gardens. There is a storage shed and a brand-new work shed complete with heat, lighting and electricity. The unfinished basement is ready for your ideas. Roof, siding, interior windows, driveway all new 2014. Furnace, A/C, and Water Heater new 2017. Garage is also heated. So many amenities to enjoy here include active parks, paths, aquatic center, library, and an abundance of shopping and restaurants nearby. Home Warranty is included. Home is being sold "as is".
Location
State IL
County Lake
Area Indian Creek / Vernon Hills
Rooms
Basement Full
Interior
Interior Features Skylight(s), Hardwood Floors, Walk-In Closet(s)
Heating Natural Gas, Forced Air
Cooling Central Air
Equipment Humidifier, CO Detectors, Ceiling Fan(s), Sump Pump, Backup Sump Pump;, Water Heater-Gas
Fireplace N
Appliance Range, Microwave, Dishwasher, Refrigerator, Washer, Dryer, Disposal, Stainless Steel Appliance(s)
Laundry Gas Dryer Hookup
Exterior
Exterior Feature Deck, Brick Paver Patio
Parking Features Attached
Garage Spaces 2.0
Community Features Park, Curbs, Sidewalks, Street Lights, Street Paved
Roof Type Asphalt
Building
Lot Description Cul-De-Sac, Partial Fencing
Sewer Public Sewer
Water Lake Michigan
New Construction false
Schools
Elementary Schools Laura B Sprague School
Middle Schools Daniel Wright Junior High School
High Schools Adlai E Stevenson High School
School District 103 , 103, 125
Others
HOA Fee Include None
Ownership Fee Simple
Special Listing Condition Home Warranty
Read Less Info
Want to know what your home might be worth? Contact us for a FREE valuation!

Our team is ready to help you sell your home for the highest possible price ASAP

© 2025 Listings courtesy of MRED as distributed by MLS GRID. All Rights Reserved.
Bought with Exclusive Agency • NON MEMBER








