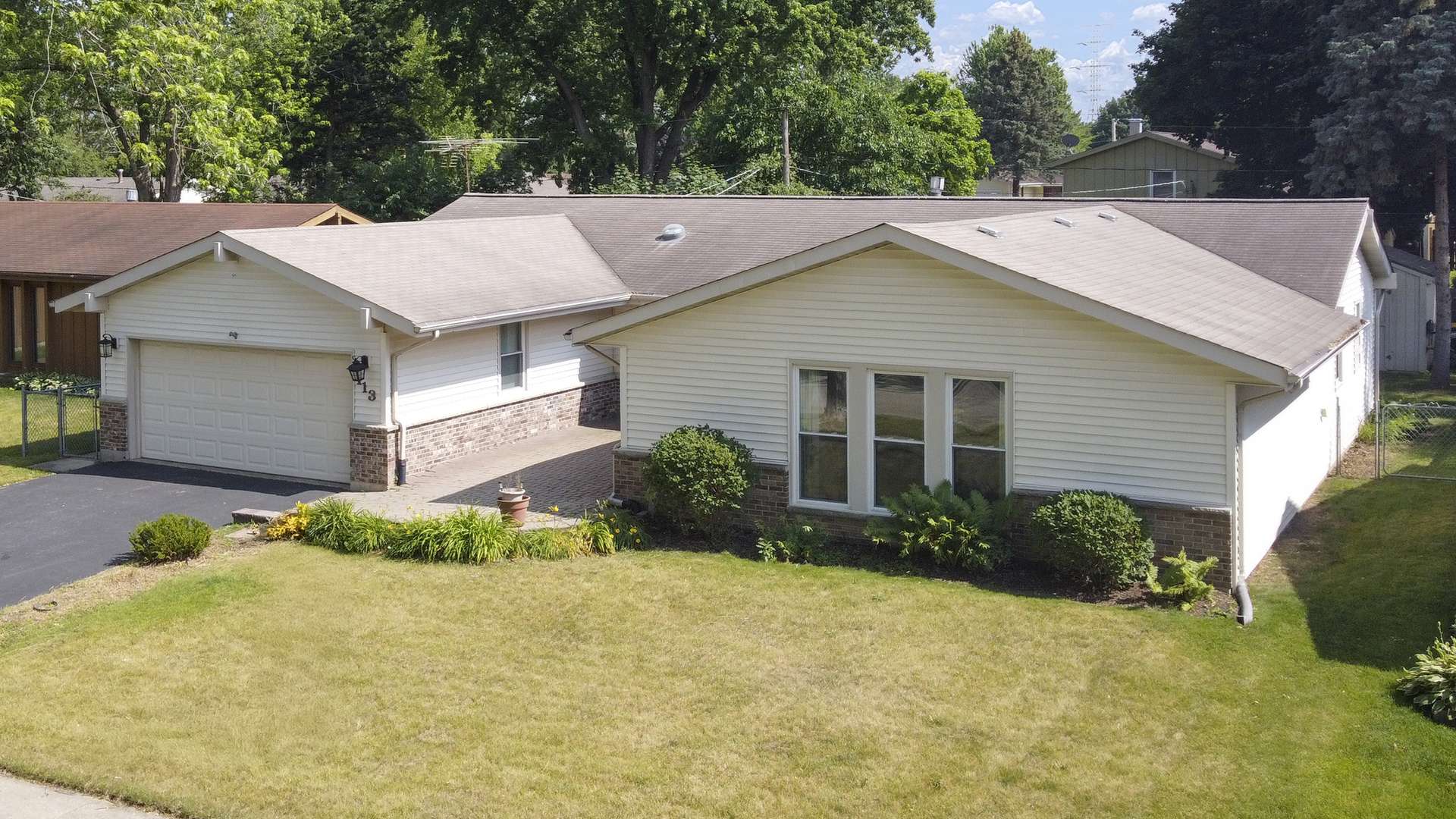3 Beds
3 Baths
2,642 SqFt
3 Beds
3 Baths
2,642 SqFt
OPEN HOUSE
Sat Jun 28, 10:30am - 1:30pm
Key Details
Property Type Single Family Home
Sub Type Detached Single
Listing Status Active
Purchase Type For Sale
Square Footage 2,642 sqft
Price per Sqft $145
MLS Listing ID 12385638
Style Ranch
Bedrooms 3
Full Baths 3
Year Built 1974
Annual Tax Amount $9,362
Tax Year 2024
Lot Size 10,454 Sqft
Lot Dimensions 132X75
Property Sub-Type Detached Single
Property Description
Location
State IL
County Mchenry
Area Cary / Oakwood Hills / Trout Valley
Rooms
Basement Finished, Full
Interior
Heating Natural Gas, Forced Air
Cooling Central Air
Equipment Water-Softener Owned, CO Detectors, Ceiling Fan(s), Sump Pump, Water Heater-Gas
Fireplace N
Appliance Double Oven, Microwave, Dishwasher, Refrigerator, Freezer, Washer, Dryer, Disposal, Cooktop, Oven, Water Purifier, Water Purifier Owned, Gas Cooktop, Humidifier
Laundry In Unit
Exterior
Garage Spaces 2.0
Community Features Curbs, Sidewalks
Roof Type Asphalt
Building
Dwelling Type Detached Single
Building Description Aluminum Siding,Vinyl Siding,Steel Siding,Brick, No
Sewer Public Sewer
Water Public
Structure Type Aluminum Siding,Vinyl Siding,Steel Siding,Brick
New Construction false
Schools
Elementary Schools Three Oaks School
Middle Schools Cary Junior High School
High Schools Cary-Grove Community High School
School District 26 , 26, 155
Others
HOA Fee Include None
Ownership Fee Simple
Special Listing Condition None









