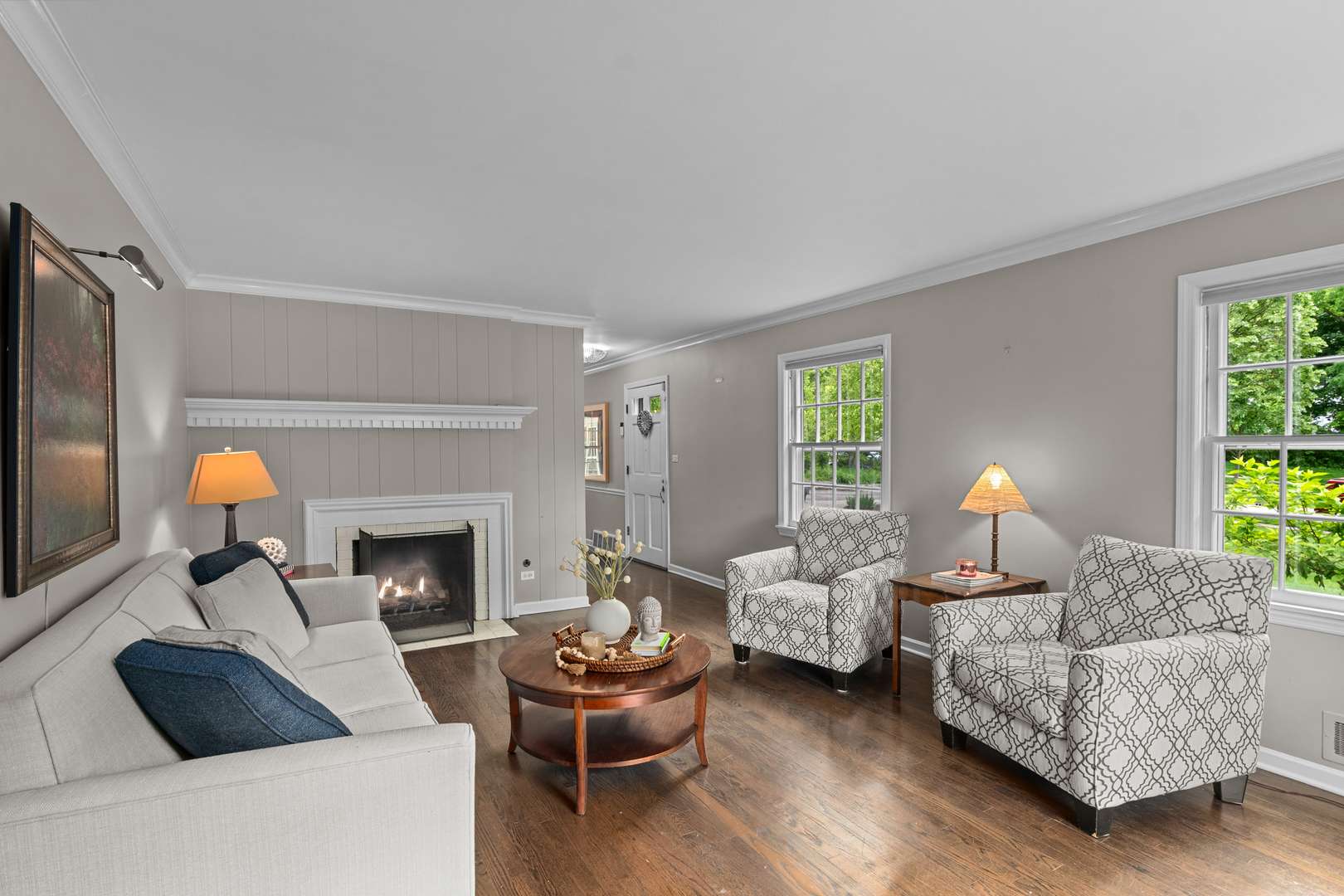GET MORE INFORMATION
$ 1,100,000
$ 995,000 10.6%
4 Beds
3 Baths
3,319 SqFt
$ 1,100,000
$ 995,000 10.6%
4 Beds
3 Baths
3,319 SqFt
Key Details
Sold Price $1,100,000
Property Type Single Family Home
Sub Type Detached Single
Listing Status Sold
Purchase Type For Sale
Square Footage 3,319 sqft
Price per Sqft $331
MLS Listing ID 12379285
Sold Date 07/01/25
Style Cape Cod
Bedrooms 4
Full Baths 3
Year Built 1958
Annual Tax Amount $18,587
Tax Year 2024
Lot Size 0.830 Acres
Lot Dimensions 112X339X112X314
Property Sub-Type Detached Single
Property Description
Location
State IL
County Lake
Area Lake Forest
Rooms
Basement Partially Finished, Crawl Space, Partial
Interior
Interior Features 1st Floor Bedroom, 1st Floor Full Bath, Built-in Features, Walk-In Closet(s)
Heating Natural Gas, Forced Air
Cooling Central Air
Flooring Hardwood
Fireplaces Number 2
Fireplaces Type Wood Burning, Gas Log
Equipment Ceiling Fan(s), Sump Pump, Water Heater-Gas
Fireplace Y
Appliance Dishwasher, Refrigerator, Washer, Dryer, Disposal, Oven, Humidifier
Laundry Main Level, Gas Dryer Hookup
Exterior
Garage Spaces 2.0
Community Features Park, Curbs, Sidewalks, Street Paved
Roof Type Asphalt
Building
Lot Description Landscaped, Mature Trees
Building Description Cedar, No
Sewer Public Sewer
Water Lake Michigan, Public
Structure Type Cedar
New Construction false
Schools
Elementary Schools Cherokee Elementary School
Middle Schools Deer Path Middle School
High Schools Lake Forest High School
School District 67 , 67, 115
Others
HOA Fee Include None
Ownership Fee Simple
Special Listing Condition None

Bought with Cory Green • Compass








