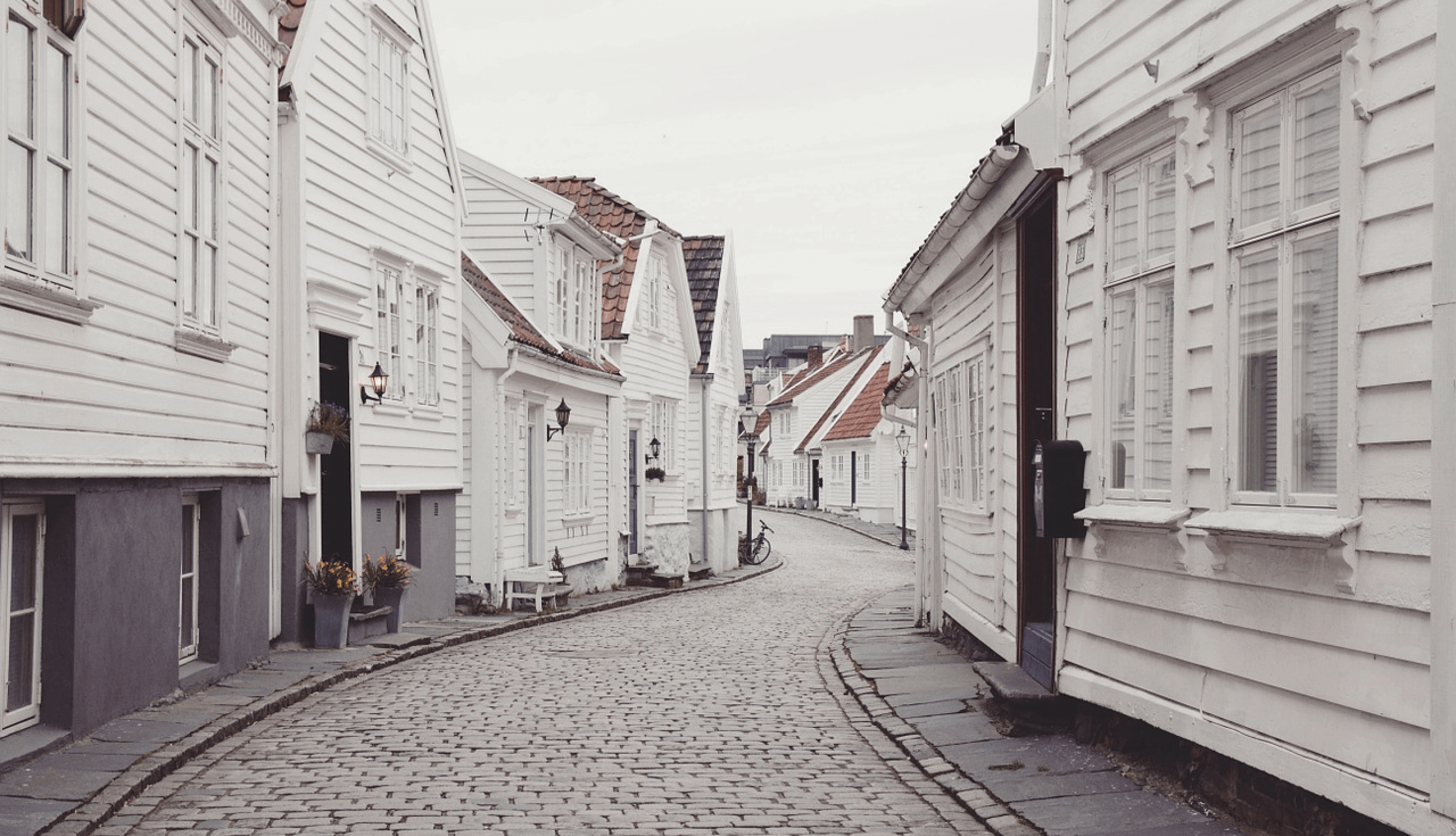7 Beds
4.5 Baths
5,000 SqFt
7 Beds
4.5 Baths
5,000 SqFt
Key Details
Property Type Single Family Home
Sub Type Detached Single
Listing Status Active
Purchase Type For Sale
Square Footage 5,000 sqft
Price per Sqft $210
MLS Listing ID 12321477
Style Colonial
Bedrooms 7
Full Baths 4
Half Baths 1
Year Built 2007
Annual Tax Amount $19,049
Tax Year 2023
Lot Dimensions 60.5X103
Property Sub-Type Detached Single
Property Description
Location
State IL
County Cook
Area Morton Grove
Rooms
Basement Full
Interior
Interior Features Cathedral Ceiling(s), Skylight(s), Hardwood Floors, Walk-In Closet(s), Open Floorplan, Some Window Treatment, Drapes/Blinds, Granite Counters, Separate Dining Room, Some Wall-To-Wall Cp
Heating Natural Gas, Forced Air
Cooling Central Air, Zoned
Fireplaces Number 3
Fireplaces Type Wood Burning, Electric
Equipment CO Detectors, Ceiling Fan(s), Sump Pump, Sprinkler-Lawn, Backup Sump Pump;, Water Heater-Gas
Fireplace Y
Appliance Range, Microwave, Dishwasher, Refrigerator, Washer, Dryer, Disposal, Stainless Steel Appliance(s), Gas Cooktop, Range Hood, Humidifier
Laundry In Unit, Laundry Closet, Sink
Exterior
Exterior Feature Patio
Parking Features Attached
Garage Spaces 2.0
Community Features Curbs, Sidewalks, Street Paved
Roof Type Asphalt
Building
Lot Description Irregular Lot
Dwelling Type Detached Single
Sewer Public Sewer
Water Public
New Construction false
Schools
School District 67 , 67, 219
Others
HOA Fee Include None
Ownership Fee Simple
Special Listing Condition None









