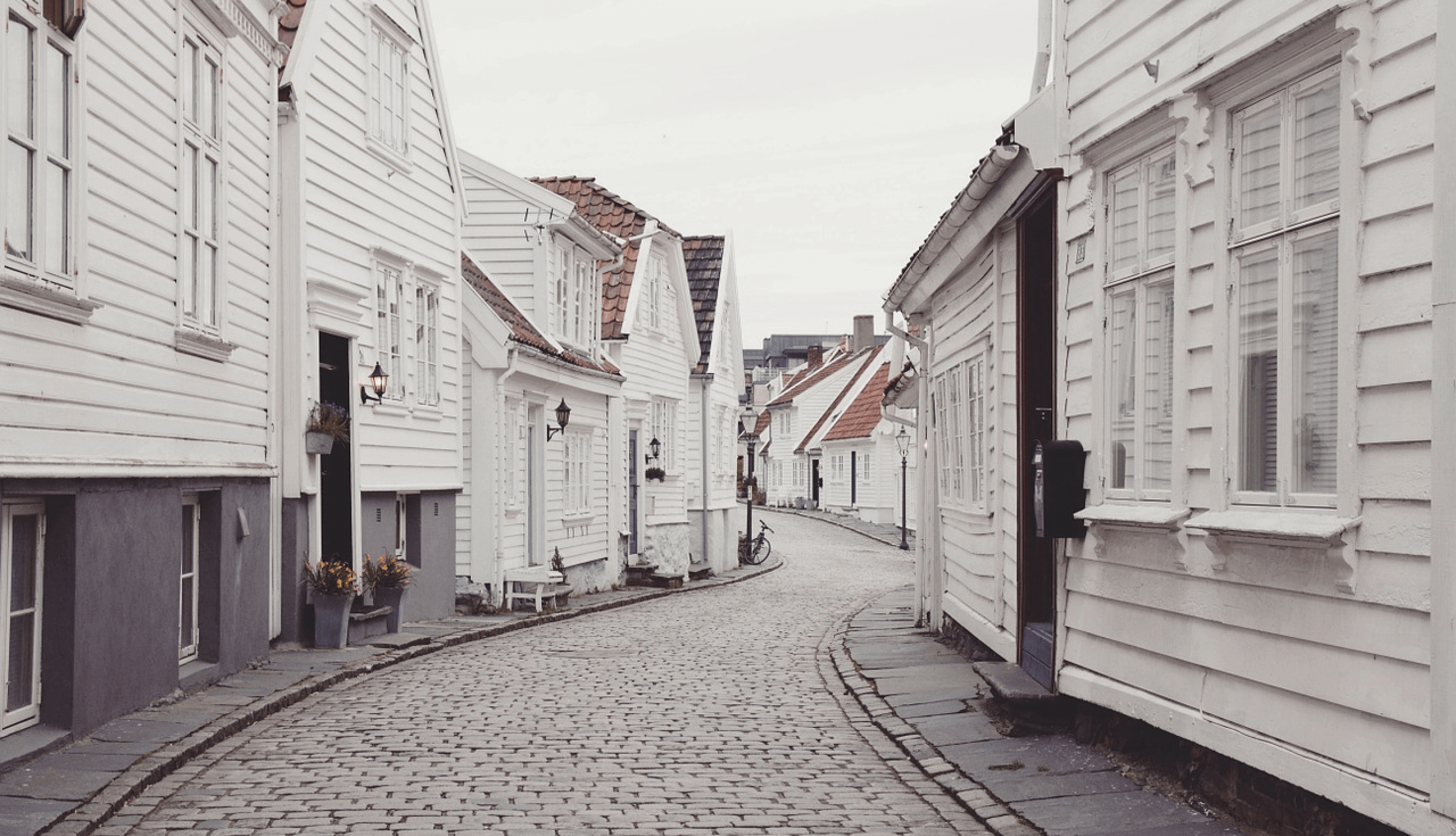3 Beds
2.5 Baths
2,900 SqFt
3 Beds
2.5 Baths
2,900 SqFt
OPEN HOUSE
Sat Apr 05, 12:00pm - 3:00pm
Key Details
Property Type Condo
Sub Type Condo
Listing Status Active
Purchase Type For Sale
Square Footage 2,900 sqft
Price per Sqft $543
MLS Listing ID 12291662
Bedrooms 3
Full Baths 2
Half Baths 1
HOA Fees $493/mo
Year Built 2023
Annual Tax Amount $26,125
Tax Year 2023
Lot Dimensions COMMON
Property Sub-Type Condo
Property Description
Location
State IL
County Cook
Area Chi - Near North Side
Rooms
Basement None
Interior
Interior Features Elevator, Hardwood Floors, Heated Floors, First Floor Bedroom, First Floor Laundry, First Floor Full Bath, Laundry Hook-Up in Unit, Storage, Built-in Features, Walk-In Closet(s), High Ceilings, Open Floorplan, Special Millwork
Heating Natural Gas
Cooling Central Air
Fireplaces Number 1
Fireplaces Type Heatilator
Fireplace Y
Appliance Range, Microwave, Dishwasher, Refrigerator, Washer, Dryer, Disposal, Wine Refrigerator, Range Hood, Humidifier
Laundry In Unit
Exterior
Exterior Feature Door Monitored By TV
Garage Spaces 1.0
Roof Type Rubber
Building
Dwelling Type Attached Single
Story 4
Sewer Public Sewer
Water Public
New Construction false
Schools
Elementary Schools Manierre Elementary School
Middle Schools Manierre Elementary School
High Schools Lincoln Park High School
School District 299 , 299, 299
Others
HOA Fee Include Water,Insurance,Security,Exterior Maintenance,Scavenger
Ownership Condo
Special Listing Condition None
Pets Allowed Cats OK, Dogs OK
Virtual Tour https://my.matterport.com/show/?m=cLt5E1YhQe9&mls=1









