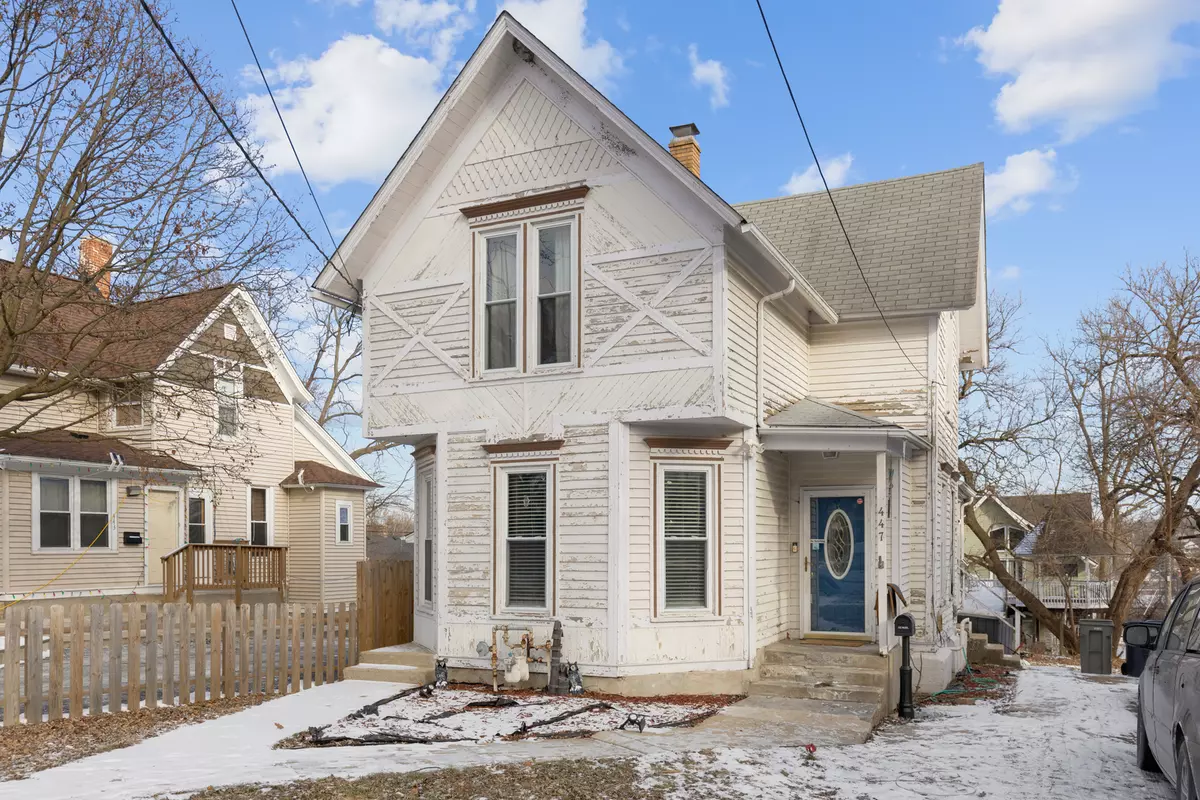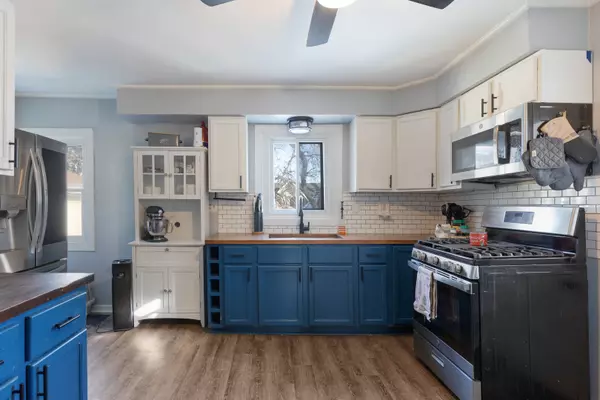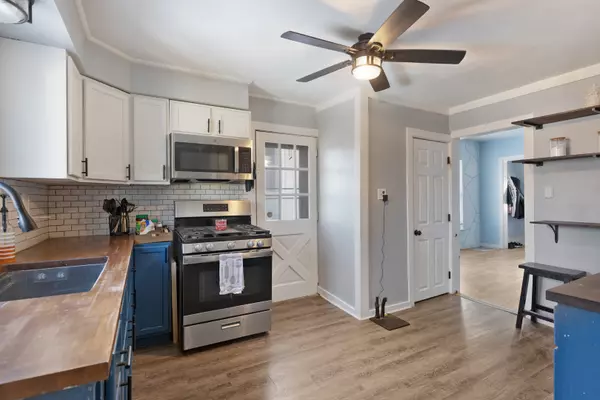4 Beds
1.5 Baths
1,648 SqFt
4 Beds
1.5 Baths
1,648 SqFt
Key Details
Property Type Single Family Home
Sub Type Detached Single
Listing Status Active
Purchase Type For Sale
Square Footage 1,648 sqft
Price per Sqft $154
MLS Listing ID 12272767
Style Victorian
Bedrooms 4
Full Baths 1
Half Baths 1
Year Built 1909
Annual Tax Amount $4,471
Tax Year 2023
Lot Size 5,662 Sqft
Lot Dimensions 42X132
Property Description
Location
State IL
County Kane
Area Elgin
Rooms
Basement Full
Interior
Interior Features Hardwood Floors, Wood Laminate Floors, First Floor Bedroom, Ceiling - 9 Foot
Heating Natural Gas, Forced Air
Cooling Central Air
Fireplace N
Appliance Range, Microwave, Refrigerator, Washer, Dryer, Stainless Steel Appliance(s)
Laundry In Unit
Exterior
Community Features Curbs, Sidewalks, Street Lights, Street Paved
Roof Type Asphalt
Building
Dwelling Type Detached Single
Sewer Public Sewer
Water Public
New Construction false
Schools
School District 46 , 46, 46
Others
HOA Fee Include None
Ownership Fee Simple
Special Listing Condition None









