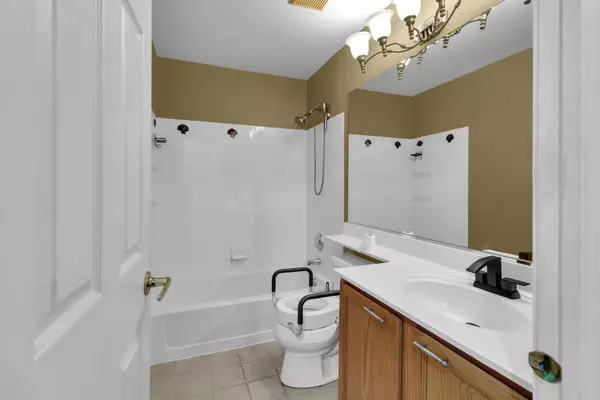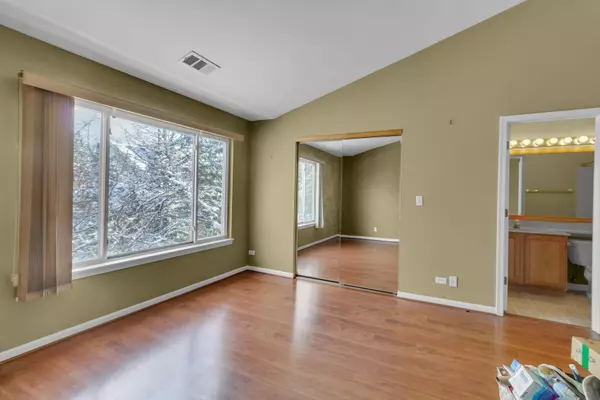2 Beds
2 Baths
1,414 SqFt
2 Beds
2 Baths
1,414 SqFt
Key Details
Property Type Condo
Sub Type Condo
Listing Status Active Under Contract
Purchase Type For Sale
Square Footage 1,414 sqft
Price per Sqft $212
Subdivision Crosswinds
MLS Listing ID 12261295
Bedrooms 2
Full Baths 2
HOA Fees $292/mo
Rental Info Yes
Year Built 1997
Annual Tax Amount $3,790
Tax Year 2023
Lot Dimensions CONDO
Property Description
Location
State IL
County Dupage
Area Naperville
Rooms
Basement None
Interior
Heating Natural Gas
Cooling Central Air
Fireplaces Number 1
Fireplaces Type Gas Starter
Fireplace Y
Appliance Range, Microwave, Dishwasher, Refrigerator, Stainless Steel Appliance(s)
Laundry In Unit
Exterior
Exterior Feature Deck
Parking Features Attached
Garage Spaces 1.0
Roof Type Asphalt
Building
Dwelling Type Attached Single
Story 1
Sewer Public Sewer
Water Lake Michigan
New Construction false
Schools
Elementary Schools Welch Elementary School
Middle Schools Scullen Middle School
High Schools Neuqua Valley High School
School District 204 , 204, 204
Others
HOA Fee Include Water,Exterior Maintenance
Ownership Condo
Special Listing Condition None
Pets Allowed Cats OK, Dogs OK









