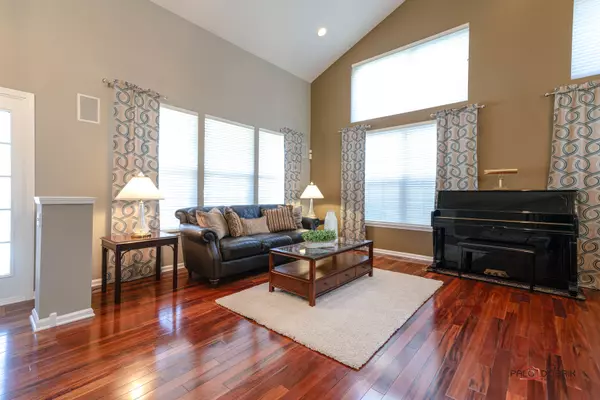4 Beds
2.5 Baths
2,784 SqFt
4 Beds
2.5 Baths
2,784 SqFt
Key Details
Property Type Single Family Home
Sub Type Detached Single
Listing Status Active Under Contract
Purchase Type For Sale
Square Footage 2,784 sqft
Price per Sqft $251
MLS Listing ID 12218054
Bedrooms 4
Full Baths 2
Half Baths 1
HOA Fees $450/mo
Year Built 1998
Annual Tax Amount $14,045
Tax Year 2023
Lot Dimensions 55X127X55X127
Property Description
Location
State IL
County Lake
Area Indian Creek / Vernon Hills
Rooms
Basement Full
Interior
Heating Natural Gas, Forced Air
Cooling Central Air
Fireplace N
Exterior
Parking Features Attached
Garage Spaces 2.0
Building
Dwelling Type Detached Single
Sewer Public Sewer
Water Public
New Construction false
Schools
Elementary Schools Hawthorn Elementary School (Nor
Middle Schools Hawthorn Middle School North
High Schools Vernon Hills High School
School District 73 , 73, 128
Others
HOA Fee Include Insurance,Exterior Maintenance,Lawn Care,Snow Removal
Ownership Fee Simple w/ HO Assn.
Special Listing Condition None









