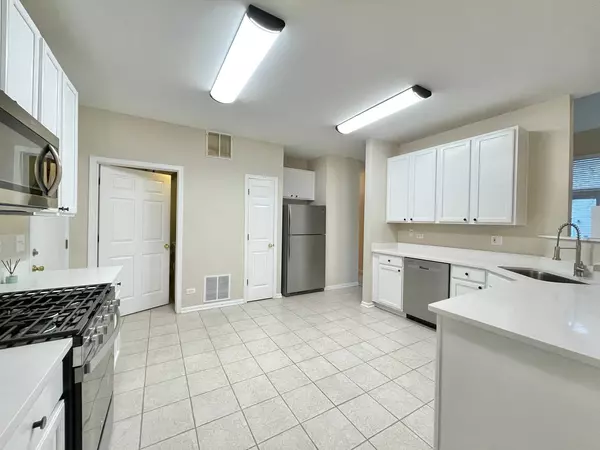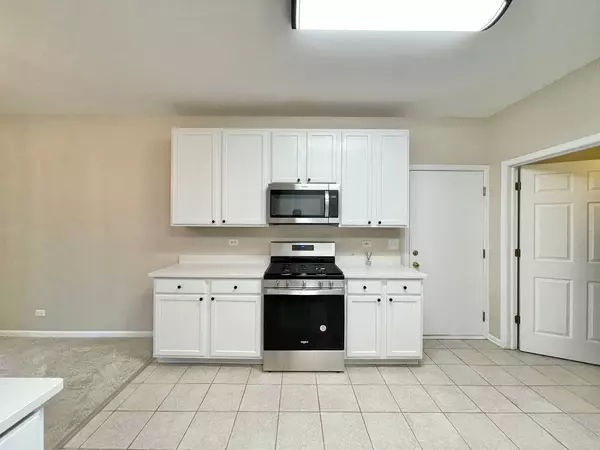
2 Beds
2 Baths
1,220 SqFt
2 Beds
2 Baths
1,220 SqFt
Key Details
Property Type Other Rentals
Sub Type Residential Lease
Listing Status Active
Purchase Type For Rent
Square Footage 1,220 sqft
Subdivision Abington Woods
MLS Listing ID 12255849
Bedrooms 2
Full Baths 2
Year Built 2001
Available Date 2025-02-01
Lot Dimensions COMMON
Property Description
Location
State IL
County Dupage
Area Aurora / Eola
Rooms
Basement None
Interior
Interior Features Vaulted/Cathedral Ceilings, First Floor Bedroom, First Floor Laundry
Heating Natural Gas, Forced Air
Cooling Central Air
Fireplace N
Appliance Range, Microwave, Dishwasher, Refrigerator, Washer, Dryer, Disposal
Exterior
Parking Features Attached
Garage Spaces 2.0
Building
Lot Description Common Grounds, Cul-De-Sac
Dwelling Type Residential Lease
Story 1
Sewer Public Sewer
Water Public
Schools
Elementary Schools Steck Elementary School
Middle Schools Granger Middle School
High Schools Waubonsie Valley High School
School District 204 , 204, 204
Others
Special Listing Condition None
Pets Allowed Cats OK, Dogs OK, Number Limit









