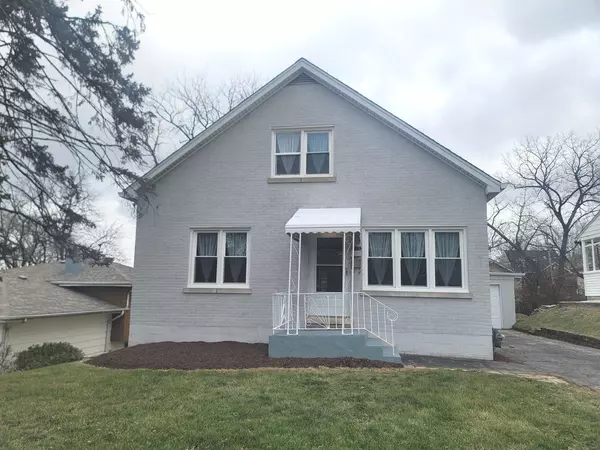REQUEST A TOUR If you would like to see this home without being there in person, select the "Virtual Tour" option and your advisor will contact you to discuss available opportunities.
In-PersonVirtual Tour

$ 399,000
Est. payment | /mo
4 Beds
3 Baths
1,650 SqFt
$ 399,000
Est. payment | /mo
4 Beds
3 Baths
1,650 SqFt
Key Details
Property Type Single Family Home
Sub Type Detached Single
Listing Status Active
Purchase Type For Sale
Square Footage 1,650 sqft
Price per Sqft $241
MLS Listing ID 12255192
Bedrooms 4
Full Baths 3
Year Built 1955
Annual Tax Amount $4,786
Tax Year 2022
Lot Size 6,838 Sqft
Lot Dimensions 135X50
Property Description
HUGE WIDE OPEN FLOOR PLAN!! 4 Bedrooms, 3 bathrooms! Walking distance to vibrant downtown Lemont! Lots of living space on all 3 levels. The main level is wide open and great for hanging out or entertaining. The full basement is finished with more living space. The master bedroom is large with its own private bath. Freshly updated 4 bedroom (1 below grade) 3 full bath home just steps from downtown Lemont. Open layout with quartz and granite countertops, huge island and stainless appliances. Brand New Hot Water tank just installed, all new high end Luxury Vinyl planks installed on main level and in basement. New Electrical light fixtures throughout, fresh paint throughout and new glass blacksplash, new garage door opener....too many updates to list. Nice exterior patio and large lot with privacy. Must see to appreciate all the living space!
Location
State IL
County Cook
Area Lemont
Rooms
Basement Full
Interior
Heating Natural Gas
Cooling Central Air
Fireplace N
Exterior
Parking Features Attached
Garage Spaces 1.0
Building
Dwelling Type Detached Single
Sewer Public Sewer
Water Lake Michigan
New Construction false
Schools
High Schools Lemont Twp High School
School District 113A , 113A, 210
Others
HOA Fee Include None
Ownership Fee Simple
Special Listing Condition None

© 2024 Listings courtesy of MRED as distributed by MLS GRID. All Rights Reserved.
Listed by Joe Nardulli • Good Realty Co

Learn More About LPT Realty
Follow Us







