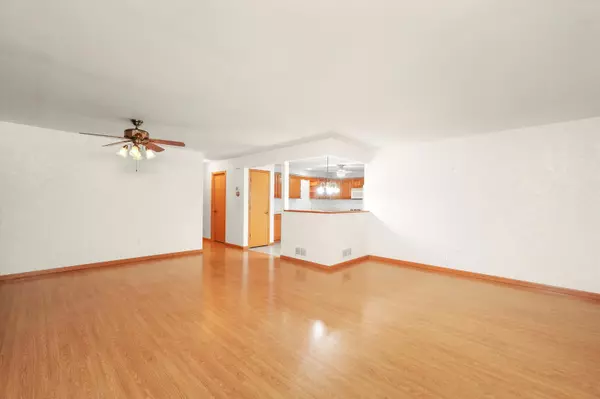
2 Beds
2.5 Baths
1,550 SqFt
2 Beds
2.5 Baths
1,550 SqFt
Key Details
Property Type Single Family Home
Sub Type 1/2 Duplex
Listing Status Active Under Contract
Purchase Type For Sale
Square Footage 1,550 sqft
Price per Sqft $199
Subdivision Silver Trail
MLS Listing ID 12214282
Bedrooms 2
Full Baths 2
Half Baths 1
HOA Fees $100/ann
Year Built 2000
Annual Tax Amount $2,814
Tax Year 2023
Lot Dimensions 40X110
Property Description
Location
State IL
County Kane
Area North Aurora
Rooms
Basement Full
Interior
Heating Natural Gas, Forced Air
Cooling Central Air
Fireplace N
Exterior
Parking Features Attached
Garage Spaces 2.0
Roof Type Asphalt
Building
Dwelling Type Attached Single
Story 1
Sewer Public Sewer
Water Public
New Construction false
Schools
School District 129 , 129, 129
Others
HOA Fee Include Other
Ownership Fee Simple w/ HO Assn.
Special Listing Condition None
Pets Allowed Cats OK, Dogs OK









