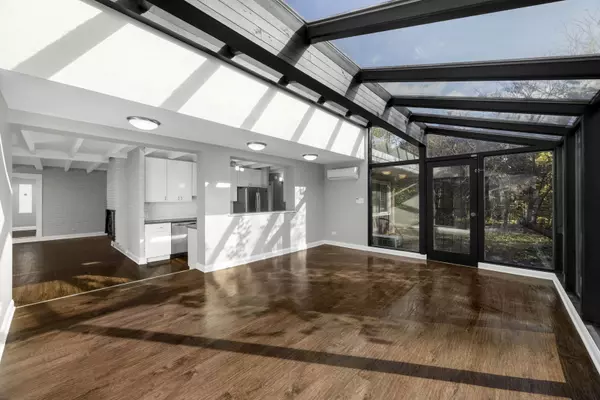REQUEST A TOUR If you would like to see this home without being there in person, select the "Virtual Tour" option and your agent will contact you to discuss available opportunities.
In-PersonVirtual Tour

$ 379,900
Est. payment | /mo
3 Beds
2 Baths
1,742 SqFt
$ 379,900
Est. payment | /mo
3 Beds
2 Baths
1,742 SqFt
Key Details
Property Type Single Family Home
Sub Type Detached Single
Listing Status Pending
Purchase Type For Sale
Square Footage 1,742 sqft
Price per Sqft $218
MLS Listing ID 12209357
Style Ranch
Bedrooms 3
Full Baths 2
Year Built 1953
Annual Tax Amount $8,461
Tax Year 2023
Lot Dimensions 75X100
Property Description
Discover this charming 3-bedroom, 2-bath home in a highly sought-after location! The bright, spacious kitchen features white cabinets, ample counter and cabinet space, stainless steel appliances, and stylish backsplash tiles, creating a modern and inviting cooking area. The open-concept living space is bathed in natural light, thanks to large windows that offer a warm and airy atmosphere throughout. The master bedroom boasts a generous closet, providing plenty of room for storage, while the two additional bedrooms are well-sized. For added convenience, there's a dedicated laundry area with a washer and dryer included. The attached 2-car garage offers secure, weather-protected parking. Don't miss out-schedule your tour today to discover all this home has to offer! MULTIPLE OFFER RECEIVED. Please submit Highest and Best by November 19, 2024 at 1:00PM.
Location
State IL
County Cook
Area Mount Prospect
Rooms
Basement None
Interior
Heating Natural Gas
Cooling None
Fireplace N
Exterior
Parking Features Attached
Garage Spaces 1.0
Building
Dwelling Type Detached Single
Sewer Public Sewer
Water Lake Michigan
New Construction false
Schools
High Schools Prospect High School
School District 25 , 25, 214
Others
HOA Fee Include None
Ownership Fee Simple
Special Listing Condition None

© 2024 Listings courtesy of MRED as distributed by MLS GRID. All Rights Reserved.
Listed by Madalina Tat • NHR Brokerage LLC

Learn More About LPT Realty
Follow Us







