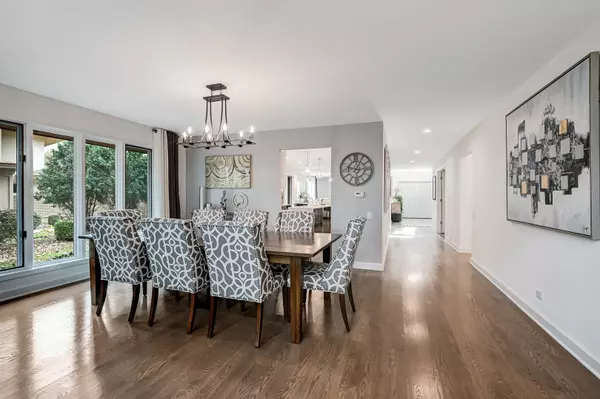
4 Beds
5 Baths
4,141 SqFt
4 Beds
5 Baths
4,141 SqFt
Key Details
Property Type Condo
Sub Type Condo
Listing Status Active
Purchase Type For Sale
Square Footage 4,141 sqft
Price per Sqft $434
MLS Listing ID 12207537
Bedrooms 4
Full Baths 5
HOA Fees $1,068/mo
Year Built 1987
Annual Tax Amount $11,847
Tax Year 2023
Lot Dimensions COMMON
Property Description
Location
State IL
County Dupage
Area Hinsdale
Rooms
Basement Full
Interior
Interior Features Vaulted/Cathedral Ceilings, Skylight(s), Bar-Wet, Hardwood Floors, First Floor Bedroom, In-Law Arrangement, Second Floor Laundry, First Floor Full Bath, Storage, Built-in Features, Walk-In Closet(s), Beamed Ceilings
Heating Natural Gas
Cooling Central Air
Fireplaces Number 2
Fireplaces Type Gas Log, Gas Starter
Equipment Humidifier, TV-Cable, Ceiling Fan(s), Sump Pump
Fireplace Y
Appliance Double Oven, Microwave, Dishwasher, High End Refrigerator, Freezer, Disposal, Wine Refrigerator, Cooktop, Built-In Oven, Range Hood
Exterior
Exterior Feature Deck, Brick Paver Patio
Parking Features Attached
Garage Spaces 3.0
Amenities Available On Site Manager/Engineer, Party Room, Sundeck, Pool, Tennis Court(s), Ceiling Fan, Central Vacuum, Clubhouse, School Bus, Skylights, Trail(s)
Roof Type Asphalt
Building
Lot Description Nature Preserve Adjacent
Dwelling Type Attached Single
Story 2
Sewer Public Sewer
Water Public
New Construction false
Schools
Elementary Schools Monroe Elementary School
Middle Schools Clarendon Hills Middle School
High Schools Hinsdale Central High School
School District 181 , 181, 86
Others
HOA Fee Include Water,Insurance,Security,Doorman,TV/Cable,Clubhouse,Pool,Exterior Maintenance,Lawn Care,Scavenger,Snow Removal,Internet
Ownership Condo
Special Listing Condition None
Pets Allowed Cats OK, Dogs OK









