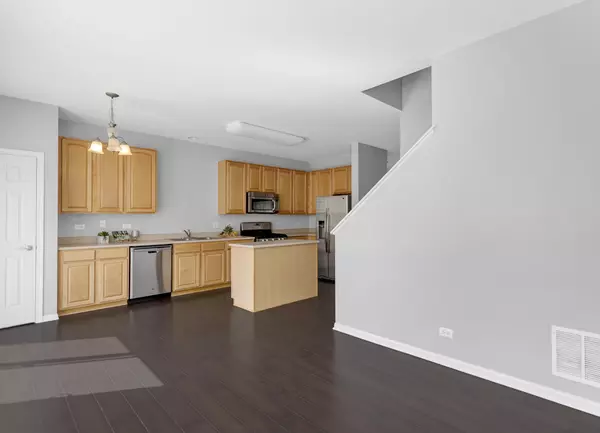
3 Beds
2.5 Baths
1,900 SqFt
3 Beds
2.5 Baths
1,900 SqFt
Key Details
Property Type Condo
Sub Type Condo
Listing Status Active Under Contract
Purchase Type For Sale
Square Footage 1,900 sqft
Price per Sqft $178
Subdivision Castle Creek
MLS Listing ID 12209218
Bedrooms 3
Full Baths 2
Half Baths 1
HOA Fees $235/mo
Rental Info Yes
Year Built 2005
Annual Tax Amount $6,556
Tax Year 2022
Lot Dimensions COMMON
Property Description
Location
State IL
County Cook
Area Bartlett
Rooms
Basement Partial, Walkout
Interior
Interior Features Wood Laminate Floors, First Floor Bedroom, First Floor Laundry, Laundry Hook-Up in Unit, Walk-In Closet(s), Open Floorplan, Dining Combo, Drapes/Blinds, Pantry
Heating Natural Gas
Cooling Central Air
Fireplace N
Appliance Microwave, Refrigerator
Laundry In Unit
Exterior
Parking Features Attached
Garage Spaces 2.0
Building
Lot Description Sidewalks, Streetlights
Dwelling Type Attached Single
Story 2
Sewer Public Sewer
Water Lake Michigan
New Construction false
Schools
Elementary Schools Liberty Elementary School
Middle Schools Kenyon Woods Middle School
High Schools South Elgin High School
School District 46 , 46, 46
Others
HOA Fee Include Exterior Maintenance,Lawn Care,Snow Removal
Ownership Condo
Special Listing Condition None
Pets Allowed Cats OK









