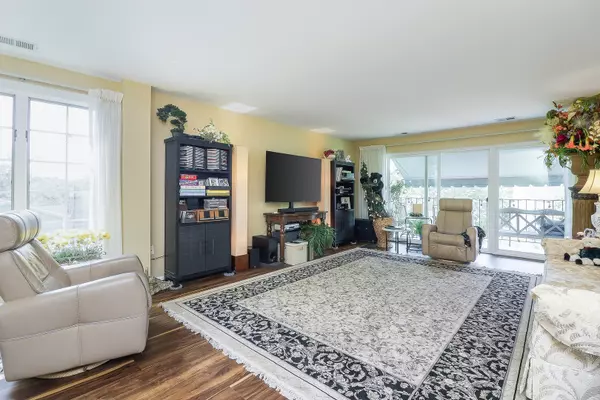
3 Beds
2 Baths
1,684 SqFt
3 Beds
2 Baths
1,684 SqFt
Key Details
Property Type Condo
Sub Type Condo
Listing Status Active Under Contract
Purchase Type For Sale
Square Footage 1,684 sqft
Price per Sqft $225
Subdivision Park Place
MLS Listing ID 12126826
Bedrooms 3
Full Baths 2
HOA Fees $461/mo
Rental Info No
Year Built 1968
Annual Tax Amount $7,026
Tax Year 2023
Lot Dimensions COMMON
Property Description
Location
State IL
County Dupage
Area Glen Ellyn
Rooms
Basement None
Interior
Interior Features Elevator, First Floor Bedroom, Some Carpeting, Granite Counters, Separate Dining Room, Some Wall-To-Wall Cp, Replacement Windows
Heating Electric
Cooling Central Air
Equipment TV-Cable, CO Detectors
Fireplace N
Appliance Range, Dishwasher, Refrigerator
Laundry Common Area
Exterior
Exterior Feature Balcony
Parking Features Attached
Garage Spaces 1.0
Building
Dwelling Type Attached Single
Story 5
Sewer Public Sewer
Water Lake Michigan
New Construction false
Schools
Elementary Schools Ben Franklin Elementary School
Middle Schools Hadley Junior High School
High Schools Glenbard West High School
School District 41 , 41, 87
Others
HOA Fee Include Parking,Insurance,Exterior Maintenance,Snow Removal
Ownership Condo
Special Listing Condition None
Pets Allowed No









