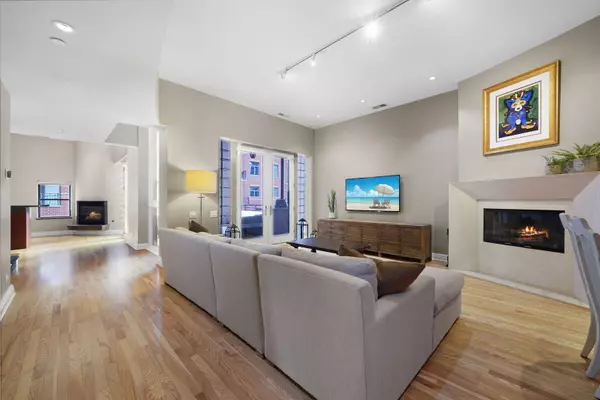
3 Beds
3.5 Baths
2,618 SqFt
3 Beds
3.5 Baths
2,618 SqFt
Key Details
Property Type Condo, Single Family Home
Sub Type Condo,Condo-Duplex,Penthouse
Listing Status Active
Purchase Type For Sale
Square Footage 2,618 sqft
Price per Sqft $357
MLS Listing ID 12070881
Bedrooms 3
Full Baths 3
Half Baths 1
HOA Fees $1,673/mo
Year Built 1915
Annual Tax Amount $22,059
Tax Year 2022
Lot Dimensions CONDO
Property Description
Location
State IL
County Cook
Area Chi - Near North Side
Rooms
Basement Partial
Interior
Interior Features Bar-Wet, Hardwood Floors, In-Law Arrangement, Second Floor Laundry, First Floor Full Bath, Laundry Hook-Up in Unit, Built-in Features, Walk-In Closet(s), Some Carpeting
Heating Natural Gas
Cooling Central Air
Fireplaces Number 3
Fireplace Y
Laundry In Unit
Exterior
Exterior Feature Patio
Parking Features Attached
Garage Spaces 1.0
Amenities Available Bike Room/Bike Trails, Elevator(s), Storage, Security Door Lock(s), Covered Porch
Building
Dwelling Type Attached Single
Story 4
Sewer Public Sewer
Water Lake Michigan
New Construction false
Schools
School District 299 , 299, 299
Others
HOA Fee Include Water,Parking,Insurance,Security,Exterior Maintenance,Scavenger,Snow Removal
Ownership Condo
Special Listing Condition List Broker Must Accompany
Pets Allowed Cats OK, Dogs OK









